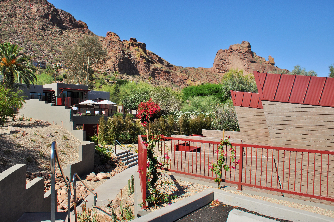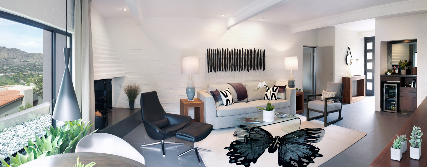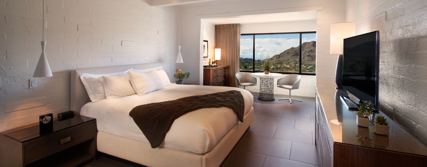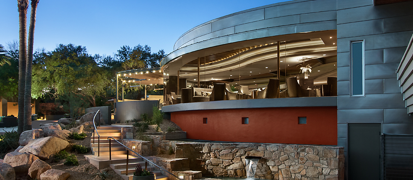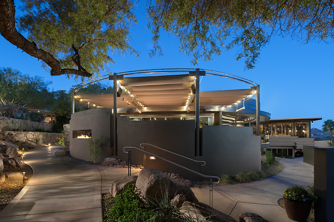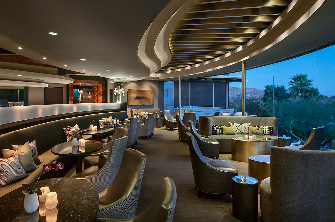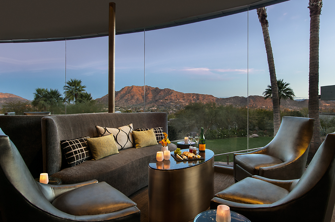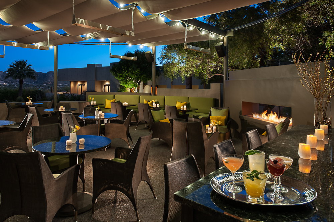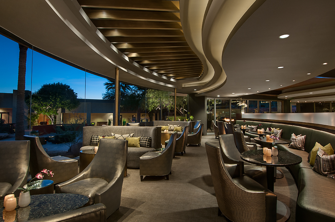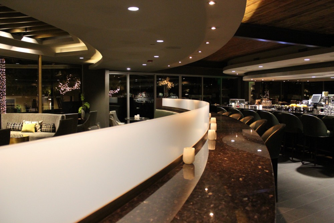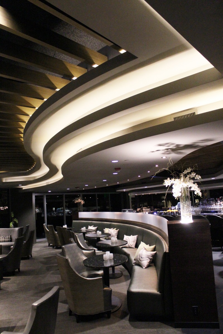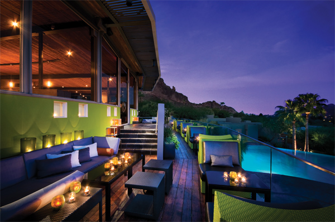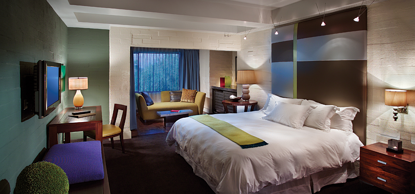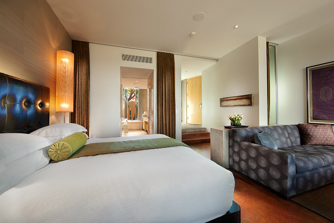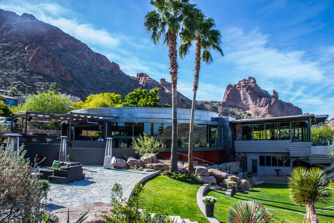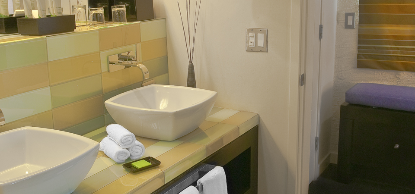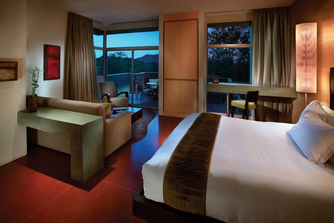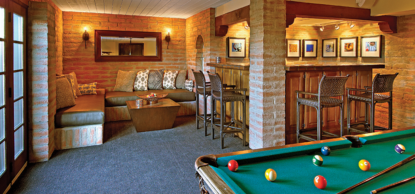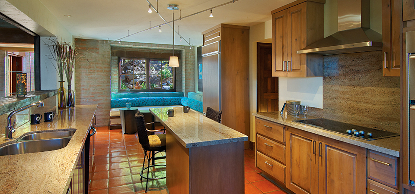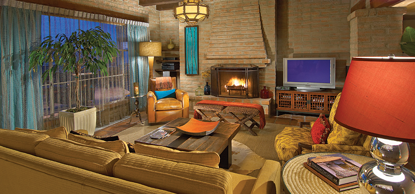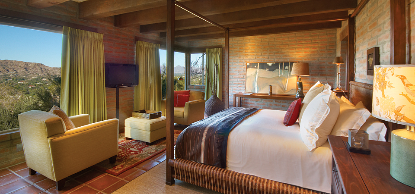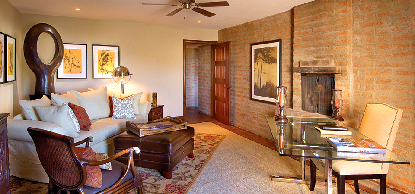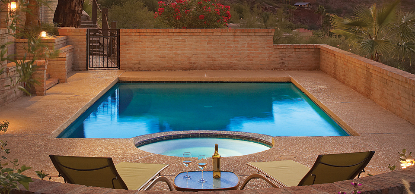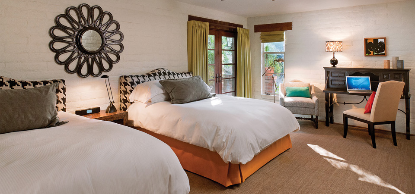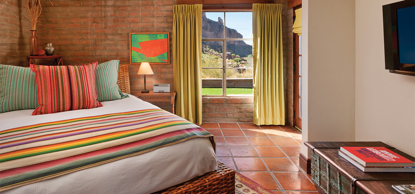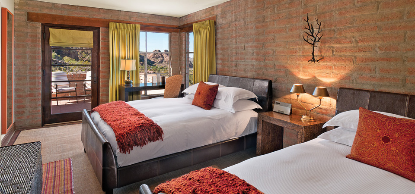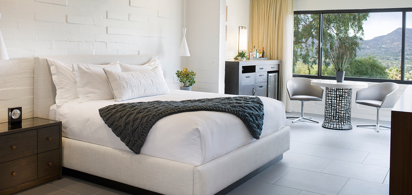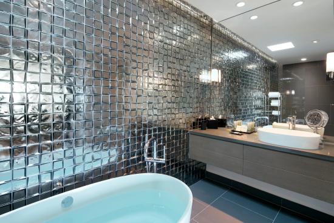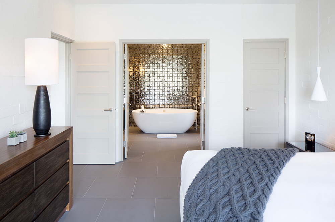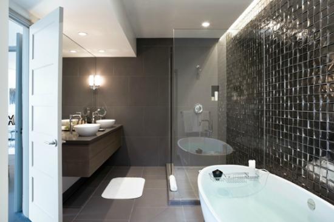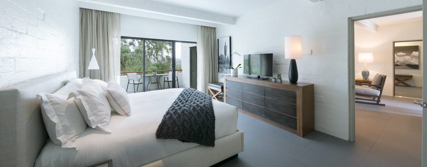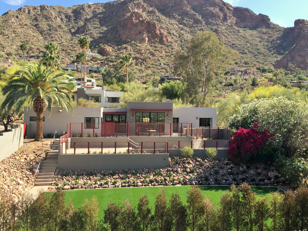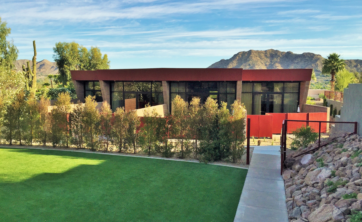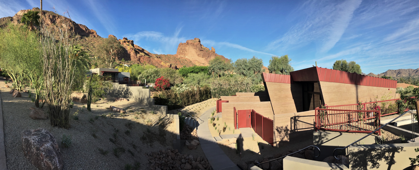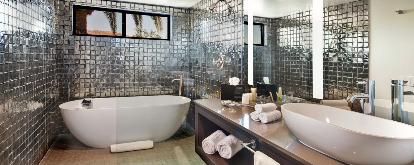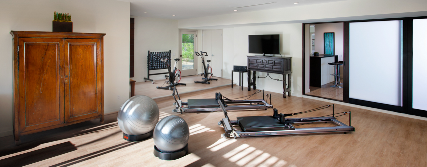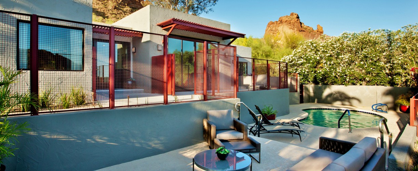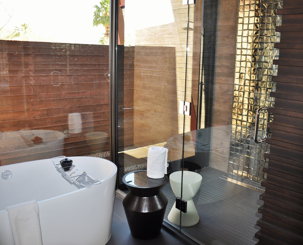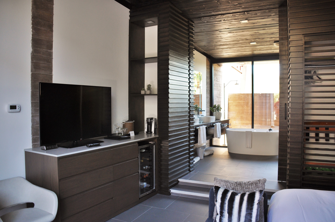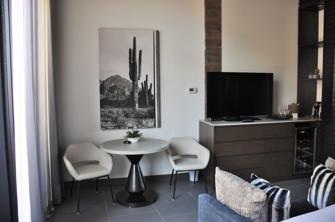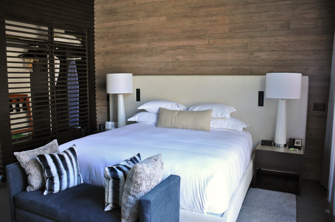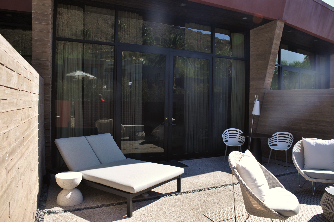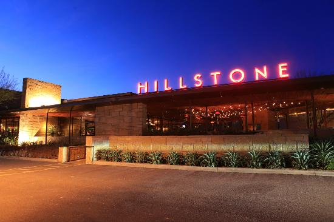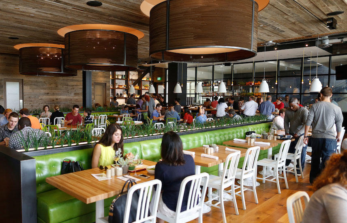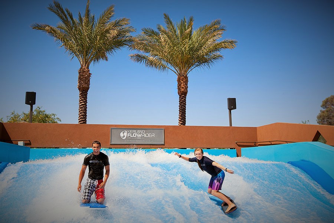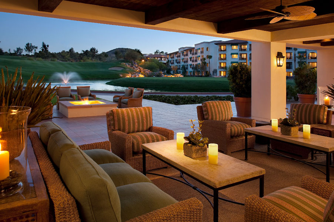The Sanctuary Casa Del Sano Ground Up, Jade Bar Expansion, Mountainside Casitas Remodel & The Women’s Spa Remodel
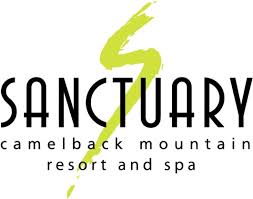
Client: Sanctuary Camelback Mountain
Brand: Jade Bar
Date: 2008 – present
Project: New Build Spa House and Casitas Retreat, Interior Remodel and Ground Up Expansion Jade Bar, Guest Room Remodels
- Built on side of a hill
- Difficult to access due to site limitations
- Minimal amount of heavy equipment used
- Work mostly done by hand and with Concrete Pump Trucks
- Arizona’s only genuine jade onyx drink rail sets the stage for this elevated mixology experience, enhanced by live music and spectacular views from the shaded patio
- The expansion- Seating has tripled to provide more comfort to guests with an authentic jade onyx drink rail, unique to Arizona. The color and material palate matches the overall look of Sanctuary
- Outdoor comfort- Retractable fabric shade coverings, low-level lighting directed downward only, plus an outdoor fireplace and heaters make seating on the enlarged patio appealing all year round
- Boasting a new design, a major expansion, and an only-in-Arizona craft cocktail concept
- A removable glass wall creating a seamless connection between indoors and out. Along the north face, a cantilevered floor captures additional space, and ends in a curved, floor-to-ceiling glass wall for an unobstructed, spectacular vista of Paradise Valley below
- Outdoors, the 850-square-foot, semi-enclosed patio features a dramatic gas-fired fireplace, built-in banquettes, and brand-new furnishings. A retractable fabric shade, misting system, and seasonal heaters create a comfortable climate for al fresco gatherings from early spring through late fall
- Enter through a portico of macassar ebony, patrons will find their eyes drawn to a 30-foot-long, dramatically backlit drink rail of authentic jade onyx. Equally magnificent is the multi-leveled ceiling, with aged bronze metal beams and tiers of recessed lighting centered over the drink rail, bar and lounge. The ceiling also reveals hints of the original wood from the resort’s 1940s origins as the John Gardiner Tennis Ranch
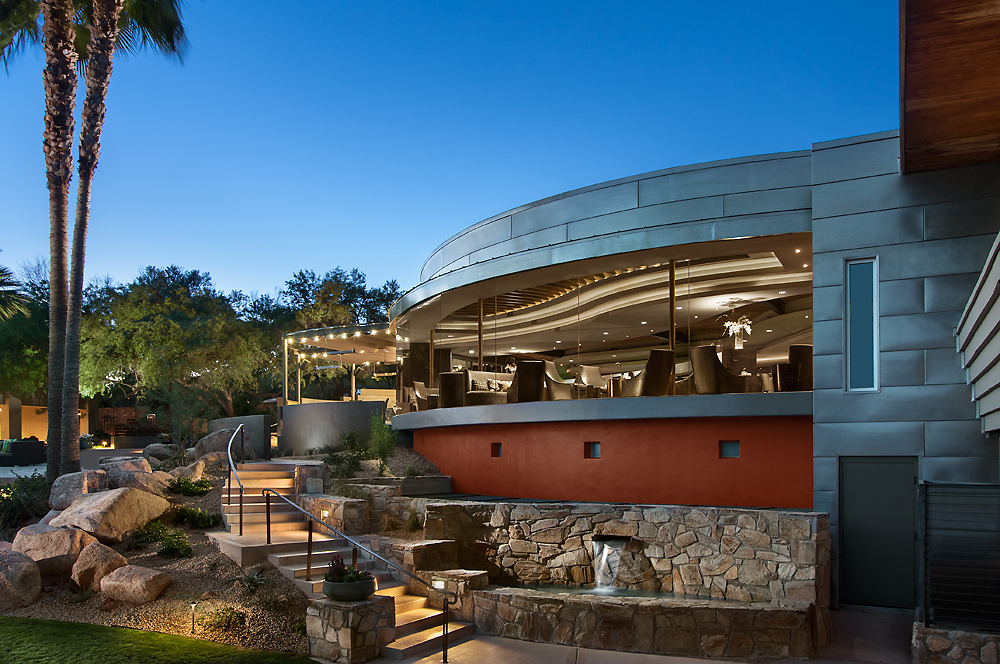
An Amazing Transformation
A complete physical make over was performed, when the expansion of The Sanctuary’s Jade Bar was remodeled. Seating has tripled to provide more comfort to guests with an authentic jade onyx drink rail, unique to Arizona. The color and material palate matches the overall look of Sanctuary.
Retractable fabric shade coverings, low-level lighting directed downward only, plus an outdoor fireplace and heaters make seating on the enlarged patio appealing all year round.
The floor plan is larger and the natural beauty of jade bar’s scenic setting has been enhanced. The views are better with floor-to-ceiling glass walls facing north to encourage viewing beautiful Paradise Valley below and the surrounding mountains. The interior is upscale, yet comfortable, enticing visitors to relax and have fun. Enjoy the large 850-square-foot patio with a mix of tables, couches, high-tops and a fireplace, perfect for temperate Phoenix evenings.
- Booth surround Millwork
- Bronze Beams
- Bar Die Wall
- Entry Portal
- Elaborate Millwork Entry
- Back Lit Jade/Onyx Bar
JADE BAR : BACKLIT BAR
Enter through a portico of Macassar ebony, patrons will find their eyes drawn to a 30-foot-long, dramatically backlit drink rail of authentic jade onyx. Equally magnificent is the multi-leveled ceiling, with aged bronze metal beams and tiers of recessed lighting centered over the drink rail, bar and lounge. The ceiling also reveals hints of the original wood from the resort’s 1940s origins as the John Gardiner Tennis Ranch.
Inside, guests can sit at the 25-seat bar, lounge on chairs by the windows or become part of the decor themselves, standing at the 30-foot-long backlit jade-onyx drink rail, a kind of elegant perch for those whose outfits are best appreciated all at once.
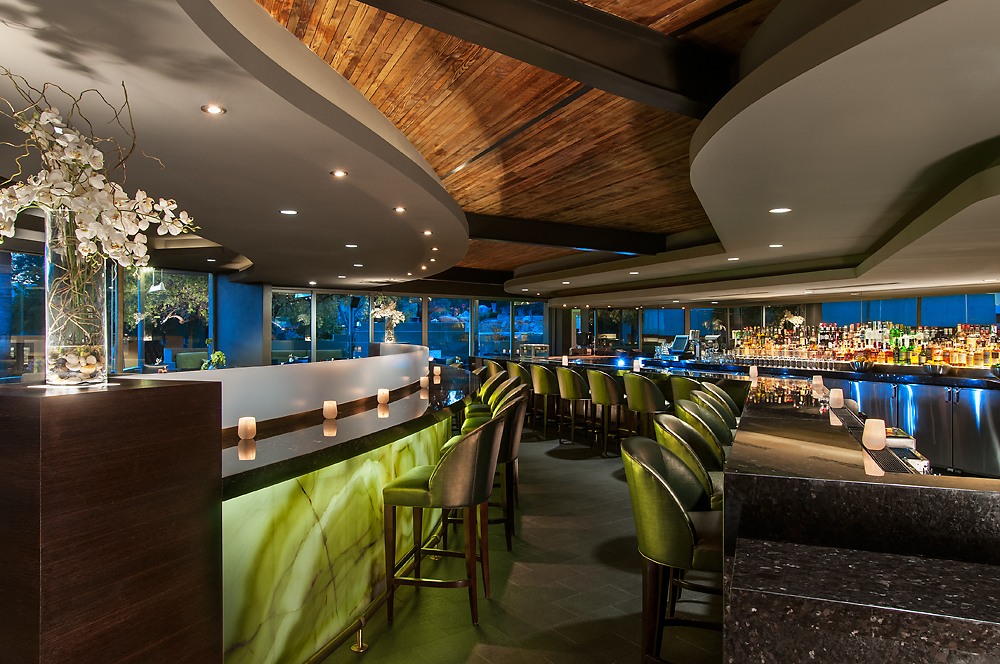
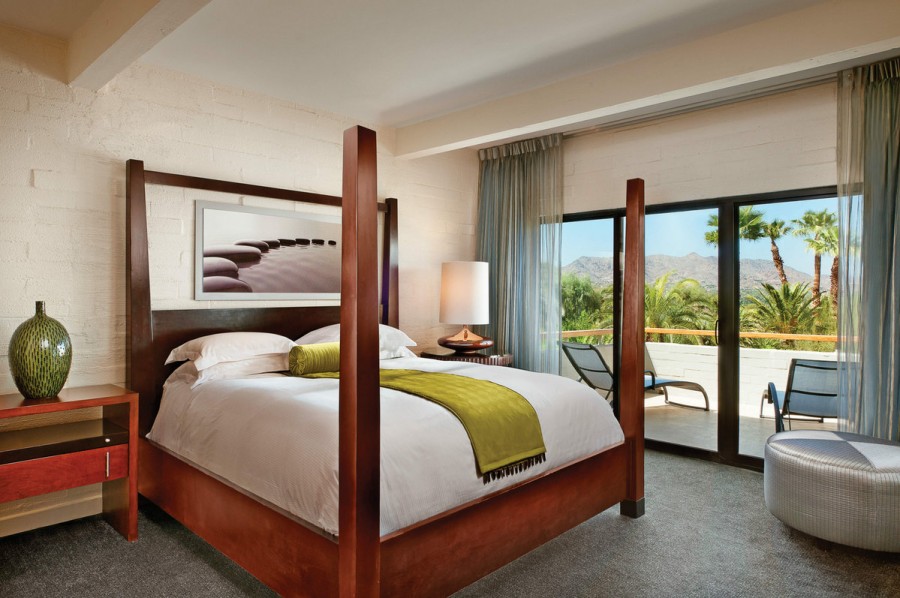
Mountainside Casitas Remodel
The newly remodeled mountainside casitas are decorated in bold desert hues, and appointed with luxury Frette linens and custom duvets. Bathrooms feature travertine marble with elegant sinks, custom cabinetry and roomy tubs edged with votive candles. Perfectly positioned to enjoy a private desert view, all accommodations offer breathtaking views and complete privacy inviting guests to indulge in contemplation, relaxation and renewal.
- Situated on the North slope of Camelback Mountain
- Trend-setting architecture and design
- Unique wood block flooring
- Modern luxuries
- Striking design; Limestone, Mosaic Glass Tile, Wood Burning Fireplace
- Panoramic Views
Casa Montana
Warm, old-world Spanish-inspired environment greets you with a view like no other. This recently remodeled 3,500 square foot home offers four large bedrooms, six full baths, three wood-burning fireplaces, and a billiard room with a spacious bar area and pool table. Casa Montana is enhanced by a private pool, whirlpool spa and scenic patio for entertaining. Rooms feature a master bedroom and adjacent private study, a king size bedroom and two rooms with double beds all with their own private bathroom and walk-in closet.
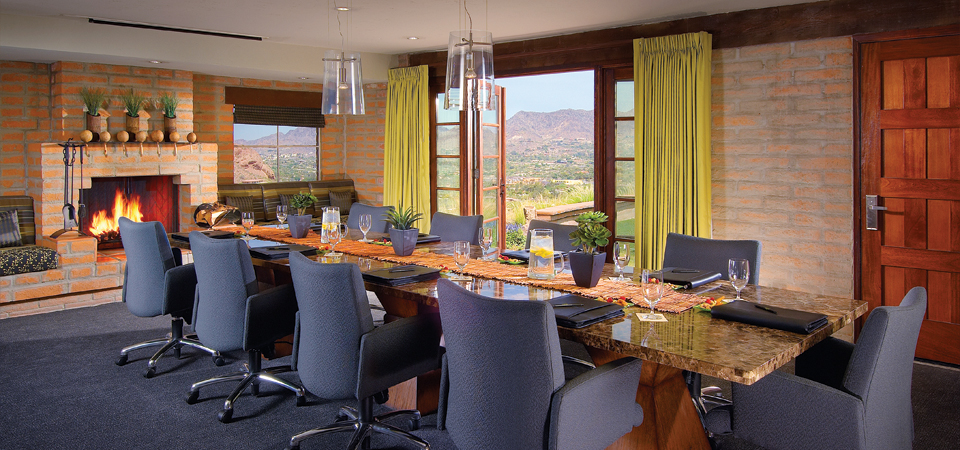
The Women’s Spa remodel transformed the environment into an elegant and peaceful sanctuary. Bottom lit granite is featured throughout the spa, creating an inviting glow. The quiet room and steam room capture a unique warmth with light dimming features, giving an enjoyable and beautiful spa experience. Women’s Spa Remodel
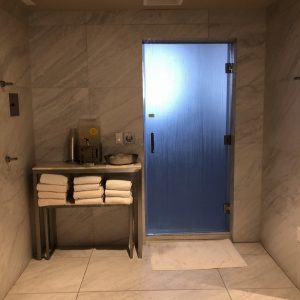
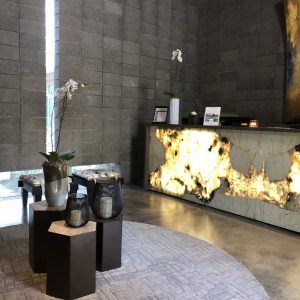
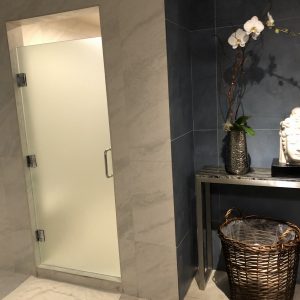
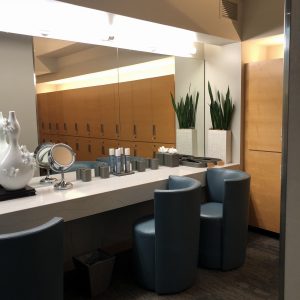
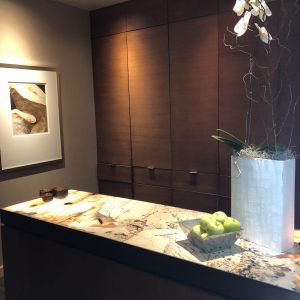
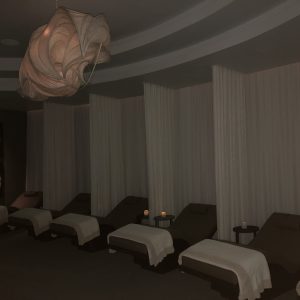
I am very much looking forward to NOT having a major construction project this summer! The last two summers, remodeling all of our 35 year old Mountain Casitas while remaining open, has been difficult and taxing, but made tolerable and rewarding due to the efforts of you and your company. Most other contractors would have thrown up their hands in surrender at some of the obstacles we faced, but you hung in there and with determination and creativity met our schedule, which was critical. It is truly refreshing to have a relationship with you that transcends a typical contractor/client relationship and is a true partnership with you as a valued partner.
Sanctuary / Vice President & General Manager

